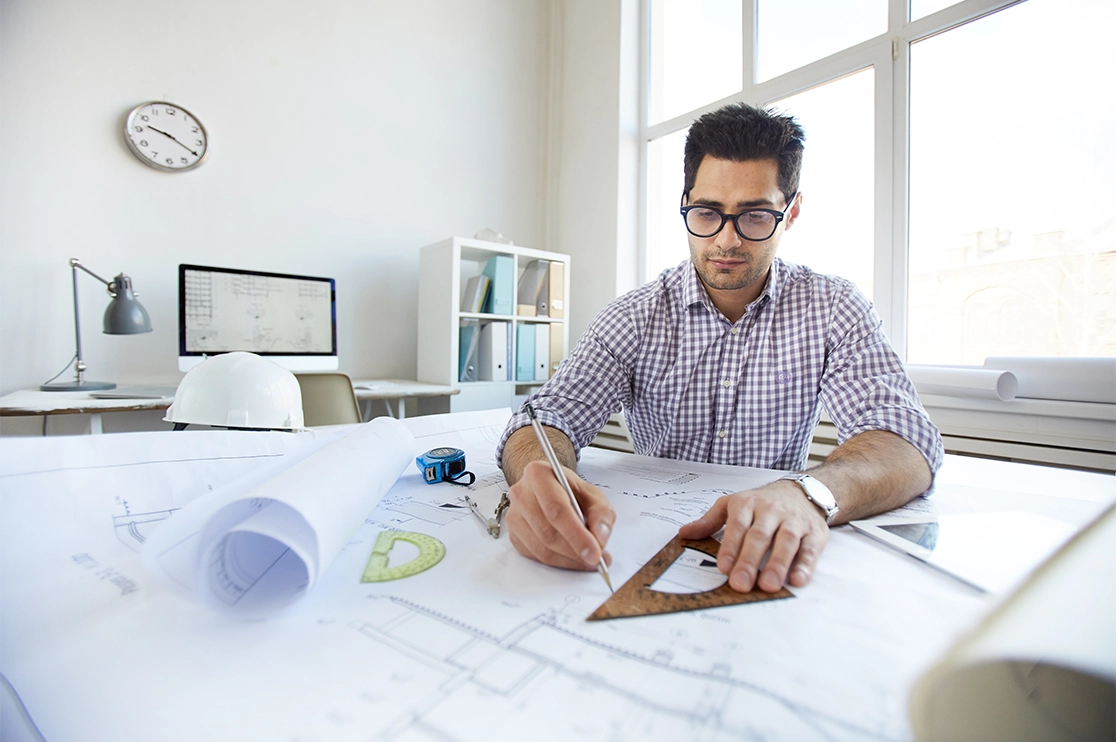
About us
Architectural Services
At BFG Contractors, we offer comprehensive architectural services designed to bring your vision to life, from concept to completion. Whether you're building a new property, planning an extension, or renovating an existing space, our experienced team of architects delivers creative, functional, and sustainable design solutions tailored to your unique needs.